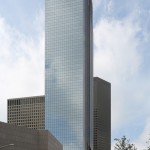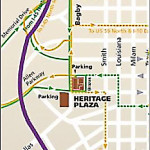1111 Bagby Street
Heritage Plaza
Premises: Heritage Plaza 26th Floor; 2,833 SF Rental Rate: Call for pricing Term: July 31, 2015 Parking: 4 unreserved spaces Availability: 60-90 days Features: Class AA office in Houston’s CBD Numerous Amenities including tunnel connectivity and new $2M fitness facility Expansive views of Buffalo Bayou and Allen Parkway Mixture of private offices and open spaces
Heritage Plaza features a remote fire command station, emergency control of elevators, power, lighting, stairway re-entry, smoke control and removal, fire detection, alarm and communication system. There is also 24-hour perimeter and internal surveillance by remote-control camera and intercom plus protective architectural enclosure for microwave, satellite, and radio communications equipment. Management and engineering staff located on-site.
The building has a cafe, new security desk in main lobby(2003), and a fitness center for building tenants. There is superb access from I-10, I-45, and I-59.
There is a Plaza level and Lower level area called the “Mall level.” The next 12 floors of the building are a parking garage. The 13th floor is called the “Sky Lobby.”
Amenities
- Convenient and abundant parking in two attached garages
- Access to downtown tunnel system
- Interconnected sky bridge access
- Food Service
- Direct access to Doubletree Hotel
- Adjacent to Sam Houston Park and miles of jogging trails
- New $2M fitness facility with state-of-the-art equipment & full time staff
- 24 hour security, escort-to-car service
- Package Courier Service throughout the building
- Telecommunications Riser Management service
- Free Wi-Fi and Cell Boosters
- Interior artwork
This building was awarded an Energy Star label in 2009, 2011, 2012, and 2013 for its operating efficiency.
In 2014, this building was awarded LEED certification at the Gold level by the U.S. Green Building Council.
Houston, Texas 77002
- Square Footage: 1,359,266
- Building Class: Class A
- Property Type: Office
- Lot Size: 1.44 AC
- Max. Contiguous: 15,683 SF
- Parking Spaces: 1,200 Covered Spaces @ $220.00/mo. ; Reserved Spaces @ $350.00/mo. ; Ratio of 2.40/1,000 SF
- Availability: Available
- True Owner: AEW Capital Management 6172619000 Brookfield Office Properties, Inc., (212) 417-7000
- Year Built: 1986
- TYP Floor: 26,652
- RBA: 1,359,266
- Stories: 51
- Percent Leased: 98.9
- Total Available: 32,950
- Total Vacant: 14,434
- Max. Contiguous: 15,683
- Average Rent/sf: $29.00-$35.00













